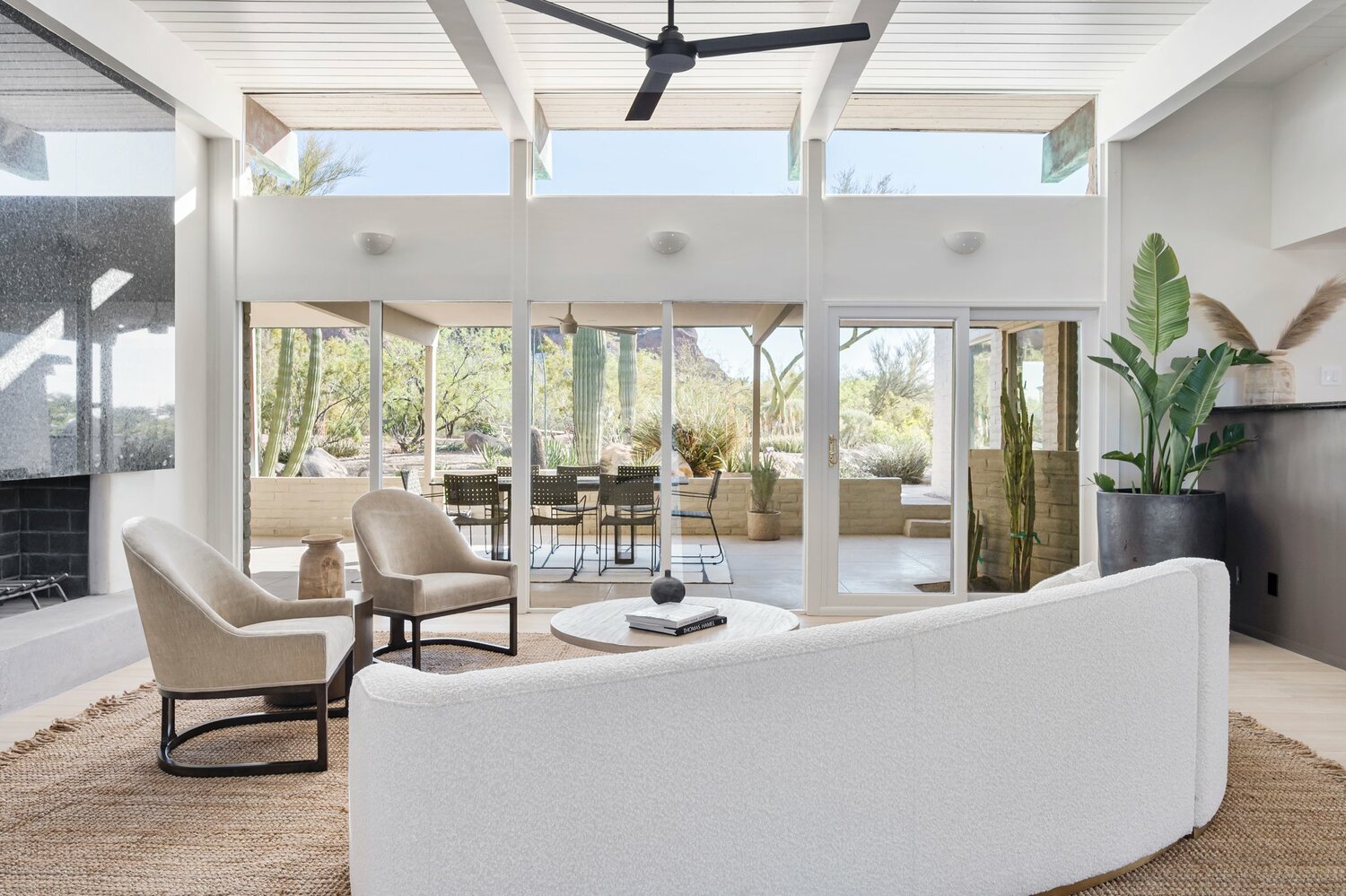William Cartmell’s designed estate hits market for $3.69M
A Paradise Valley estate designed by famed architect William H. Cartmell has been restored by celebrity interior designer Erinn V. and listed for $3.69 million.
Sandra Gaare of Berkshire Hathaway HomeServices Arizona Properties has been selected to represent the home, located at 6135 N. 51st Place.
William H. Cartmell and partner Dr. Wendell Rossman rose to fame for designing college dormitories across the country, including Arizona State University, a press release stated. The duo originally designed and built this home in 1964, living in it for nearly 30 years.
Erinn Valencich, known for designing homes for celebrities in Beverly Hills, Calif., carefully restored the home to preserve its original architecture. To further increase the home’s value, it’s also furnished from her own line.
“I have a great passion for mid-century modern and wanted to remodel the home to enhance the original architecture,” Valencich said in the release. “I competed in a head-to-head bidding war for this home and was selected because of my plans to preserve and restore Cartmell’s initial vision.”
Situated near Camelback Mountain Echo Trailhead, Mummy Mountain and the Phoenix Mountain Preserve, its location offers sweeping views of the desert landscape and surrounding mountains. The home’s neighborhood also features the area’s highest valued properties.
“Paradise Valley, and in particular 51st Place, is truly a prime area to live with its convenient location and outstanding views and landscape. It’s a wonderful place to settle down and place your roots,” Gaare said in the release.
According to Valencich many of the homes in the area have unique characteristics. “The neighbors really respect the history of the neighborhood and allow the area to flourish, so the community feels cozy, homey and lovely,” she said.
Sitting atop an acre of land, the 3,310-square-foot, four-bedroom, four-and-a-half-bathroom estate is an architectural masterpiece, the release stated. One-of-a-kind features fill the home as it boasts oversized windows, glass walls, original stonework, copper finishes, Bamboo flooring, raised ceilings and skylights allowing natural light to beam throughout.
The foyer leads to a hallway that opens to the great room, which includes a sunken living room with new clerestory glass, a fireplace, exposed concrete hearth and a Minka Aire Roto 62-inch ceiling fan.
The kitchen has granite countertops, white oak cabinet doors and New Zellige Tile backsplash.
“The intricate details and the fact that this home was lived in by the architect who designed it are enough to explain just how perfect this home is,” Valencich said in the release.
Each of the four bedrooms are ensuites with private outdoor patios. The secondary bedrooms feature exposed slump block, sliding glass doors, walk-in closets and skylights. The primary ensuite is spacious with a large window and three smaller windows allowing for natural light to shine through with the views. Its bathroom showcases marble tile, a skylight and a polished marble vanity.
North and south patios encapsulate the home with desert landscaping and more than 150 plants added to the area to make it feel like a garden oasis.
“I really had fun designing this home,” added Valencich. “Being able to build off another incredible architect’s work and update the mid-century modern style to a more contemporary style has been a truly amazing process.”
For more information about the property or to request a tour, visit https://sandragaare.bhhsaz.com/single-family/arm/6544044/6135-n-51st-place-paradise-valley-az-85253.


