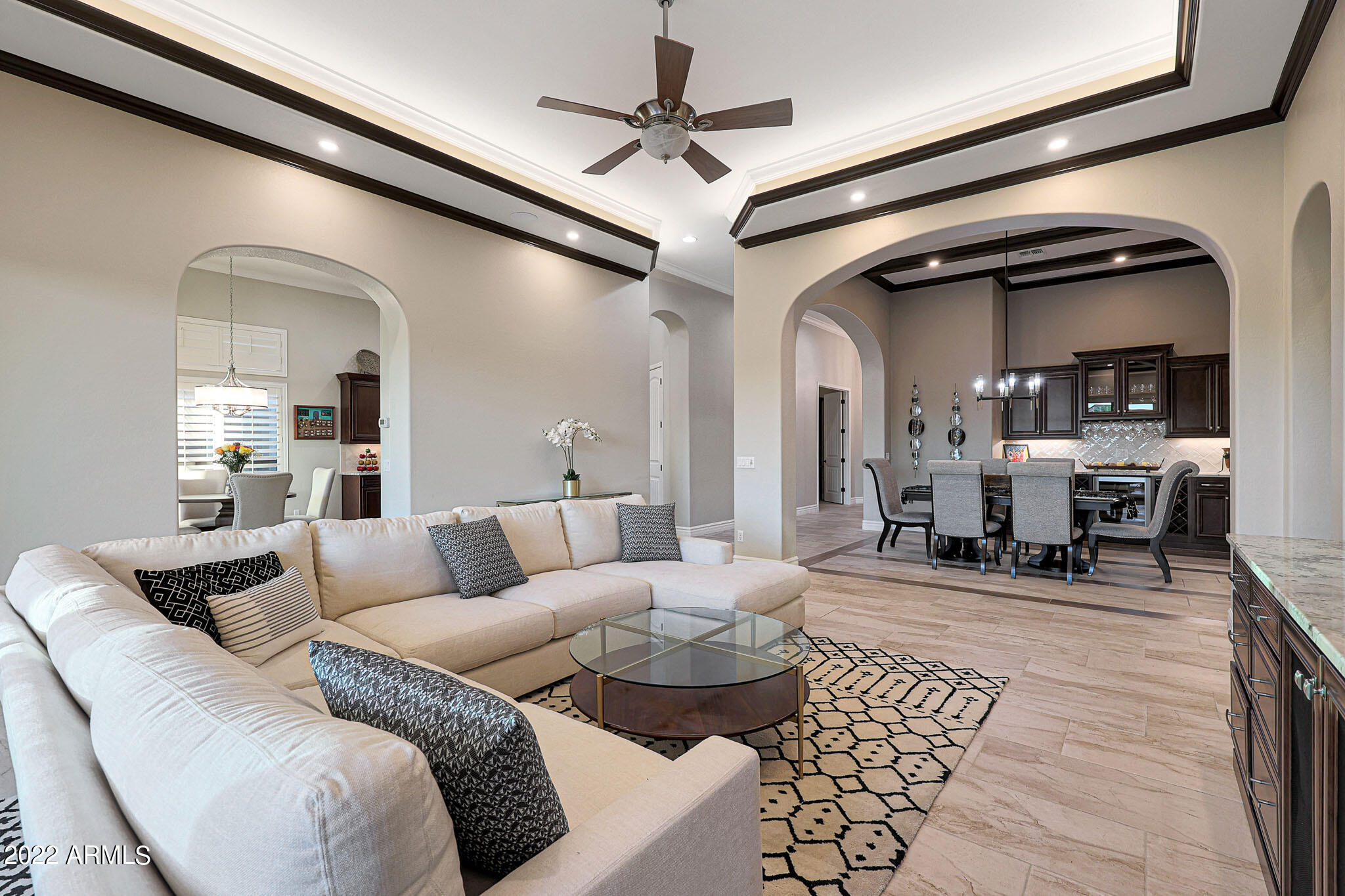Property Spotlight: Gorgeous Mesa Home with Contemporary & Traditional Enhancements
- 4 Beds
- 4.5 Baths
- 3,204 Sqft
- $1,315,000
2052 N STEELE Circle, Mesa, AZ 85207
Property Details
A professional redesign over the past year has created a perfect blend of contemporary and traditional enhancements that will inspire and impress the most discerning buyer. The elegant formal Living Room with its ”Wall of Glass,” ceiling soffit with can lights and rope lighting, tiled decorator wall and custom-crafted Entertainment Center opens to the Dining Room, with custom built-in Hutch/Bar with under-cabinet lighting, and wine refrigerator. This free-flowing area offers a distinctive ambiance and is an ideal setting for entertaining. One of the four En-Suite Bedrooms has been converted to an ergonomically designed Home Office with two separate workstations, bookcases and credenza. The Kitchen has new granite counters, farm sink, custom backsplash and premium appliance package. Some of the many recent upgrades include: High-end tile flooring, extra-height baseboards and crown moldings, designer lighting, customized Owners’ Suite Closets (2) by California Closets; Secondary Bedroom Closets have been customized by VIP Smart Storage; the three en-suite Baths have been upgraded with extra-height vanities, undermount rectangular sinks and comfort-height, elongated toilets; Powder Room has custom-tiled wall, Pedastal sink and new toilet as well. Even the Laundry Room has been upgraded with the addition of lockers to complement the existing cabinets and sink! The entire interior has been freshly painted, leaving the new owner with nothing more to do but unpack! But it does not end there! The “Wall of Glass” leads to the extended rear patio with remote shade which can be controlled by an application to set specific open and close times. The tranquil rear yard introduces an entertainer’s paradise with travertine coping, restful Spa and Pool setting, Conversation Area with Firepit, built-in BBQ and abundant privacy with partial mountain views and large open space behind. The 2-car Garage has heavy duty overhead storage racks and epoxy flooring and the 1-car Garage is installed with custom cabinetry and expoxy flooring (by VIP Storage). To the right of the driveway is a brick paver walkway that runs along the side of the home leading to the spacious rear yard. The home has an excellent location on the street as it is near the end of a quiet cul-de-sac and has single level homes on both sides for optimal privacy. A more detailed Schedule of Improvements can be accessed from the documents tab (MLS) or upon request. The enviable lifestyle that this home offers inside and out is further enhanced by all the many benefits of the Mountain Bridge Planned Community. Recreational facilities and a calendar of social and entertainment events are available throughout the year to appeal to all ages and interests, and the Association is professionally managed to ensure a consistent, pristine environment for all residents. As one leaves the gates of Mountain Bridge, it is a short trip to some of the many scenic attractions, lakes, hiking and biking trails, and golfing, all surrounded by the outstanding mountain panorama and desert landscapes with memorable Arizona sunsets.
Contact Andie Oldham or Carol Isabelle Martin
Andie’s Phone Number – (480) 685-6225
Carol’s Phone Number – (610) 213-4324


