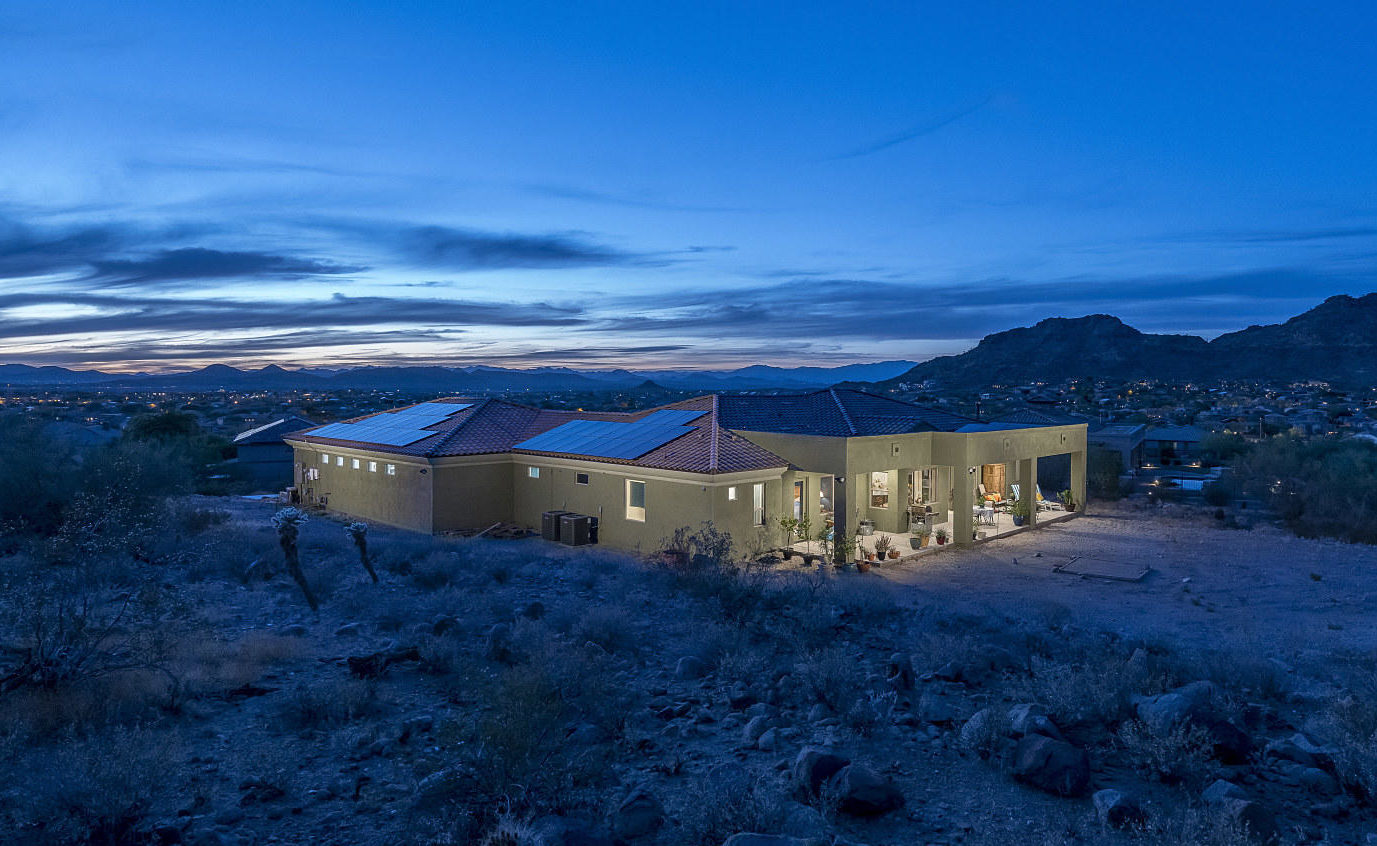Property Spotlight: Warm and Inviting ‘Top of the Hill’ Custom Home Overlooking City Lights and Mountain Views!
26820 North 89th Drive, Peoria, AZ 85383
- 3 Beds
- 3.5 Baths
- 3,031 Sq. Ft.
- Built in 2019
Property Details
Car lovers PARADISE! Find serendipity in this warm and inviting ‘Top of the Hill’ Custom Home on a 1.32 acre Cul-De-Sac Lot overlooking City Light and Mountain Views with dazzling sunrise & sunsets, hot air balloons and magnificent skies all backing to the Peoria Sunrise Mountain Preserve with Hiking Paths, and DELIGHT all of your senses. Open Concept, Split Bedroom, Great Room floor plan with a cozy gas fireplace, Formal Dining Room & Den/Office/Bedroom 4 option. Home was designed with plans for a Casita addition too! Full length & extra deep covered patio opens to an expansive back yard all ready for you to create your ideal DREAMSCAPE.
Professional Grade kitchen features Stainless Steel Wolf-Frigidaire-ASKO Professional Appliance Series, 2 GENEROUS size islands, Blanco granite sinks w/separate vegetable sink, 5 burner gas cook top, double wall ovens w/convection, microwave oven, side-by-side counter depth refrigerator/freezer, Delta light touch faucets, pot filler, large walk-in pantry and a Bright and Cheery Breakfast Nook. 1988 SF over-height & extended length 6+ car & RV garage boasts 2 oversized 18×8 double sided insulated steel garage doors along with a 10×10 RV door, Chamberlain wifi enabled door openers with motion sensor ceiling lights, a 160 SF A/C & Heated storage room, sink, 2 ceiling electrical outlets for lifts & wired for a 3rd, 3 220 volt 30 AMP outlets for welder & compressor, 120 volt wall outlets are A/B Branches, loads of electrical outlet locations. ROOM FOR ALL OF YOUR TOYS! Home faces East/West and has 12″ walls on the West side, blown in insulation, 12′ ceilings throughout, 2 x 6 construction, Ring Doorbell & Ring Camera @ back patio, 3 way light switches, Faux Wood Porcelain Plank Flooring and carpet through-out, a mix of granite & quartz countertops with warm toned Knotty Alder soft close custom cabinetry, Viga columns, pre-wired for surround sound and a 16.5 KW Solar Panel System for ultimate energy efficiency. Spacious Bedrooms 2 & 3 are ensuite with walk in closets. Large laundry room w/built in upper & lower cabinets, second refrigerator w/ice maker, a full size sink and a beautiful picture window with valley views. Elegant Owners Suite offers private access to the backyard with MAGNIFICENT sunrise views, a huge walk-in closet w/electrical outlets, double sink vanity has a hidden drawer plug for grooming tools, soaking tub, Rain Glass oversized window, GENEROUS walk-in shower includes a Rain Shower head plus 2 additional shower heads & hand wand, wired for a heated towel bar, STUNNING gray & white floor to ceiling Marble.
Walking distance to neighborhood park, schools and community center. Quickly catch the 303 or I-17 and head to California, or anywhere in the U.S., and all valley locations including Sky Harbor International Airport & the Cardinals Football Stadium. You’ll have your boat on Lake Pleasant in no time! Return to TRANQUILITY in your ‘Top of the Hill’ custom home.
Contact Natalie Raines
Phone: 602-309-1063


